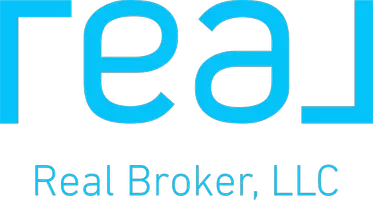For more information regarding the value of a property, please contact us for a free consultation.
100 Scr 90 Road Mize, MS 39116
Want to know what your home might be worth? Contact us for a FREE valuation!

Our team is ready to help you sell your home for the highest possible price ASAP
Key Details
Sold Price $649,999
Property Type Single Family Home
Sub Type Single Family Residence
Listing Status Sold
Purchase Type For Sale
Square Footage 3,719 sqft
Price per Sqft $174
Subdivision Metes And Bounds
MLS Listing ID 4065412
Sold Date 05/02/24
Style Traditional
Bedrooms 4
Full Baths 3
Originating Board MLS United
Year Built 2012
Annual Tax Amount $2,362
Lot Size 14.000 Acres
Acres 14.0
Property Sub-Type Single Family Residence
Property Description
Beautiful custom built home with all the right features! This spacious 4 bedroom 3 bath 4-car garage home sits on 14 tranquil wooded acres. The charm begins as soon as you pull into paved drive. From its manicured yard with zoysia grass and irrigation system, no expense to detail was left unnoticed. Upon home entry you are welcomed with timeless heart of pine beams topped with beautiful millwork and tall ceilings. The hard wood flooring will carry you toward the main living area filled with windows allowing lots of incoming natural light. There you will fall in love with the floor to ceiling custom stone fireplace that is double-sided to the gourmet kitchen. Abundant cabinets, granite countertops, travertine backsplash, slate flooring, heart pine butcher-block island, stainless steel electrolux appliances, built- in hoshizaki ice maker, breakfast nook, with glass entry / exit to covered patio are just a few of this homes features. Home has a split plan where the master suite has its own door that leads you to the sunroom and out to a patio with majestic paths and a soothing water-fountain that is tied into the irrigation system (never requiring to be filled manually). Adjoining the master suite is the master bath with a expansive fully tiled custom shower allowing just enough lighting to come through the detailed antique stained glass from England. Did I mention the shower has 4 body sprayers, regular shower head, and rain head. Master closet has cedar ceilings, plenty of built-ins and custom vanity. The 2 level guest bedrooms share the guest bath. Again, you will notice the antique stained glass that is above the refinished antique claw tub. The mirror and trim are made of heart pine along with the vanity which holds a farmhouse sink. Upstairs you will notice that there are 2 attic walk-in entrances that are floored with plenty of storage room with some built-in shelving and the sprayed-in close cells foam. The separate 2 car garages have epoxy floors, more shelving, and a separate workshop adjoins one set of the 2 car garage(s). There is a gated separate graveled drive that leads you to a RV hook up along with sewer and power. There is also a cozy little building for extra storage that has electricity and built in shelving. This home is so exquisite yet warm and inviting! There is so many more details that you really must experience it for yourself. Call today and schedule your viewing!
Location
State MS
County Smith
Community Hiking/Walking Trails, Park, Sports Fields, Tennis Court(S)
Direction From Simpson Hwy 149 southeast take a slight left on Hwy 28 (also known as Laurel Dr.) toward Mize. Drive 12 miles, take left onto MS-35. Proceed 8.8 miles then turn right onto Smith Co. Road 90. In 450 ft. home is located on right-side. 6 min drive from Raleigh -Head South on MS-35, Go approximately 4 miles. Take left onto Smith Co. Road 90. Within 450 home is located on right-hand side.
Rooms
Other Rooms Shed(s), Storm Shelter, Workshop
Interior
Interior Features Bookcases, Breakfast Bar, Built-in Features, Cedar Closet(s), Ceiling Fan(s), Crown Molding, Double Vanity, Eat-in Kitchen, Entrance Foyer, Granite Counters, High Ceilings, His and Hers Closets, Kitchen Island, Natural Woodwork, Primary Downstairs, Recessed Lighting, Soaking Tub, Stone Counters, Storage, Walk-In Closet(s)
Heating Central, Fireplace(s), Forced Air, Propane
Cooling Ceiling Fan(s), Central Air
Flooring Carpet, Combination, Slate, Tile, Wood
Fireplaces Type Double Sided, Gas Log, Bath
Fireplace Yes
Window Features Insulated Windows,Leaded Glass,Metal,Stained Glass
Appliance Dishwasher, Disposal, Free-Standing Electric Oven, Free-Standing Refrigerator, Ice Maker, Microwave, Self Cleaning Oven, Stainless Steel Appliance(s), Tankless Water Heater
Laundry Electric Dryer Hookup, Inside, Laundry Room, Lower Level, Main Level, Sink, Washer Hookup, See Remarks
Exterior
Exterior Feature Landscaping Lights, Lighting, Private Entrance, Private Yard, Rain Gutters, RV Hookup
Parking Features Garage Door Opener, Garage Faces Front, Garage Faces Side, Lighted, RV Access/Parking, RV Gated, Storage, Direct Access, Concrete
Garage Spaces 4.0
Carport Spaces 4
Community Features Hiking/Walking Trails, Park, Sports Fields, Tennis Court(s)
Utilities Available Electricity Connected, Propane Connected, Sewer Connected, Water Connected, Fiber to the House
Roof Type Architectural Shingles,Metal,Mixed
Porch Front Porch, Glass Enclosed, Patio, Rear Porch, Slab, Stone/Tile
Garage No
Building
Lot Description Landscaped, Many Trees, Wooded
Foundation Slab
Sewer Septic Tank
Water Public
Architectural Style Traditional
Level or Stories One and One Half
Structure Type Landscaping Lights,Lighting,Private Entrance,Private Yard,Rain Gutters,RV Hookup
New Construction No
Schools
Elementary Schools Raleigh
Middle Schools Raleigh
High Schools Raleigh
Others
Tax ID 109-30-000-023
Acceptable Financing Cash, Conventional, FHA, VA Loan
Listing Terms Cash, Conventional, FHA, VA Loan
Read Less

Information is deemed to be reliable but not guaranteed. Copyright © 2025 MLS United, LLC.



